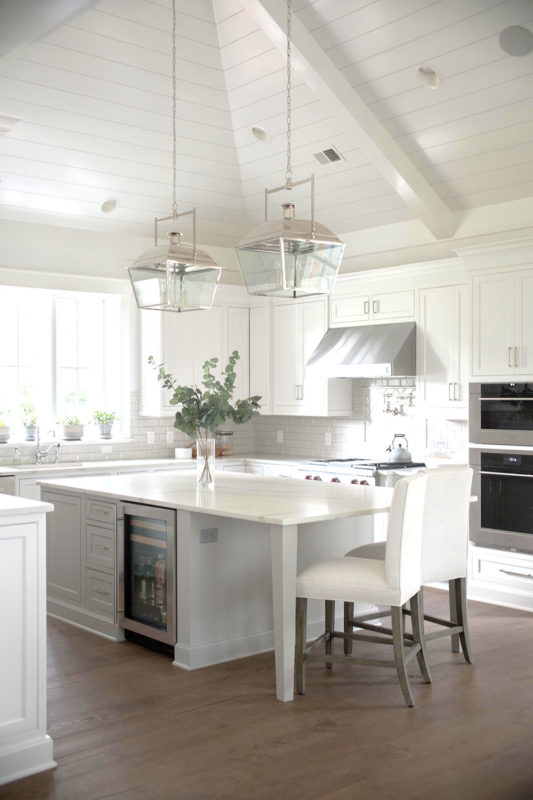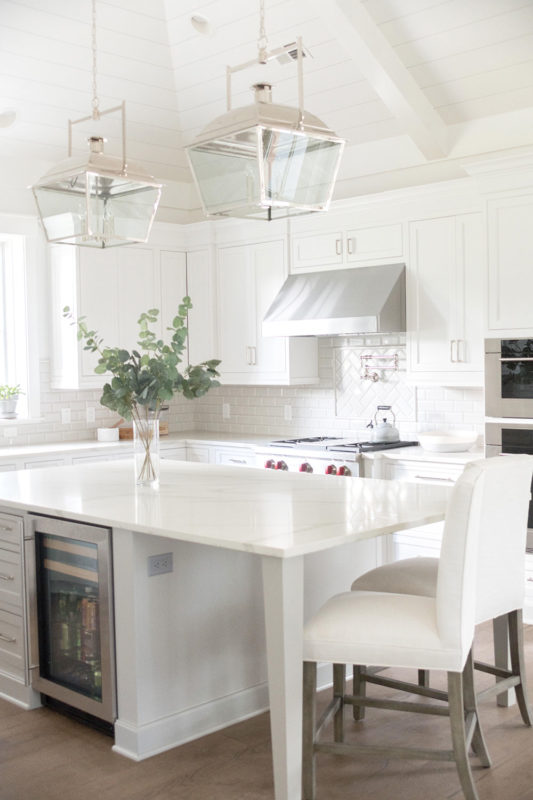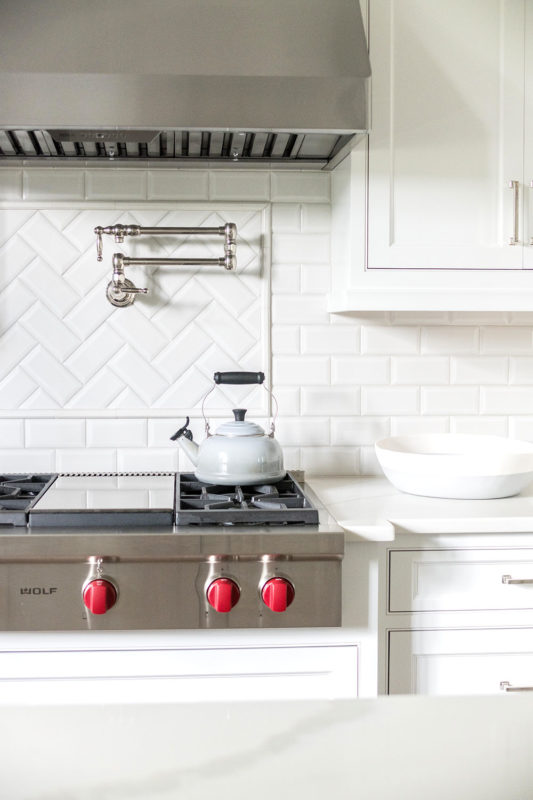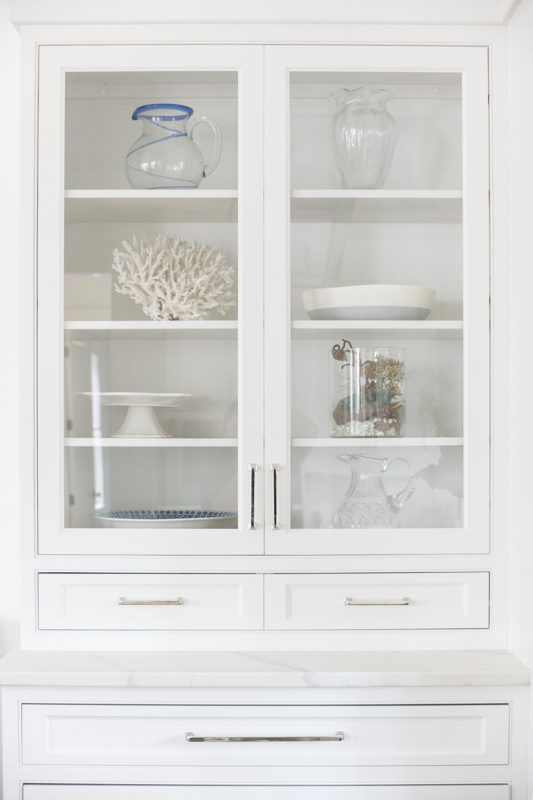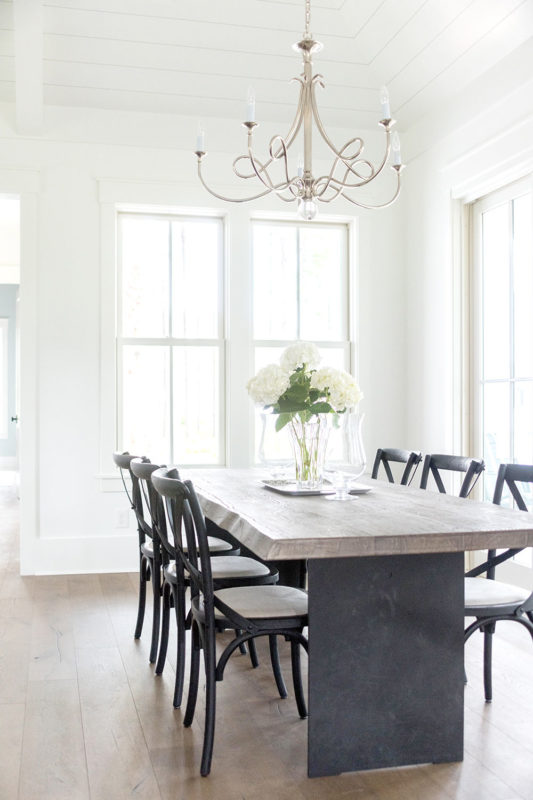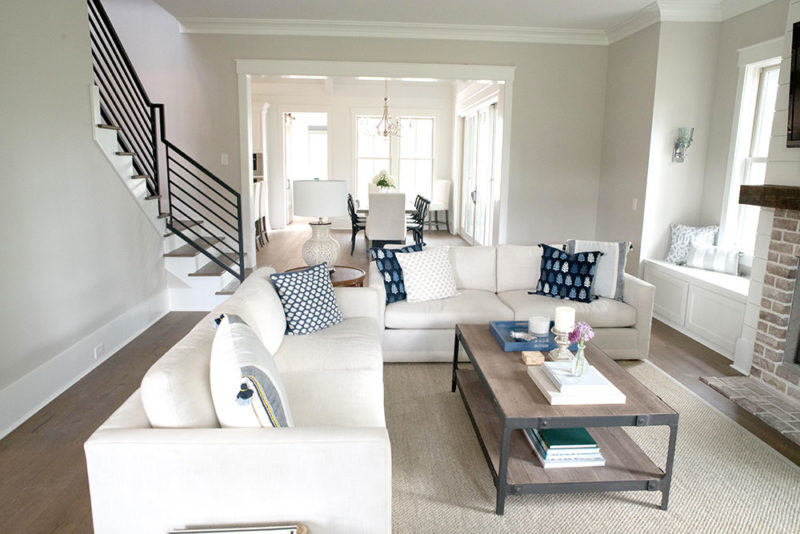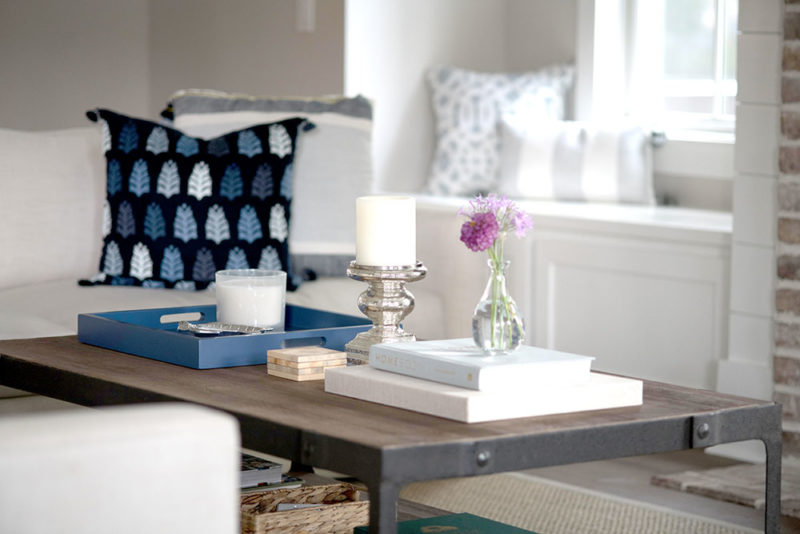For this new build, the primary goal for this wonderful couple was to create a home to enjoy every day, but also to accommodate frequent out of town guests.
The collaborative planning started during the architectural phase, and specific changes were made to the layout based on the homeowner’s dual needs. We added large doors to make the indoor/outdoor flow seamless, and by doing that, increased their entertaining spaces dramatically. We also made sure their guests would have sleeping and living spaces that provided enough privacy and room to get away.
Finally, we strategically used every square foot for storage that was possible. The result is so lovely because it meets their everyday needs (without feeling too large for the two of them) and has plenty of room for a house full of guests.

