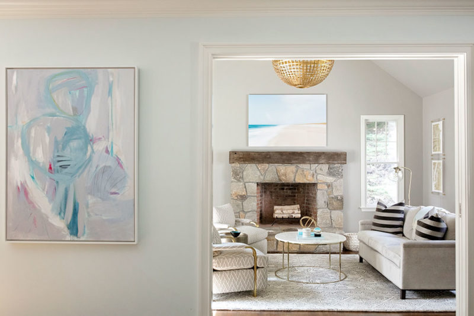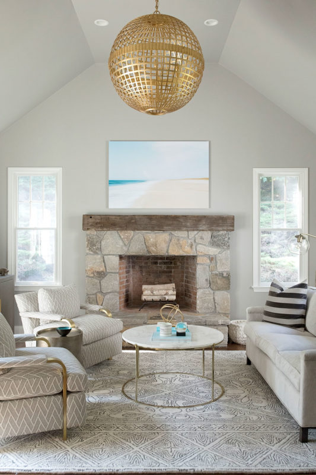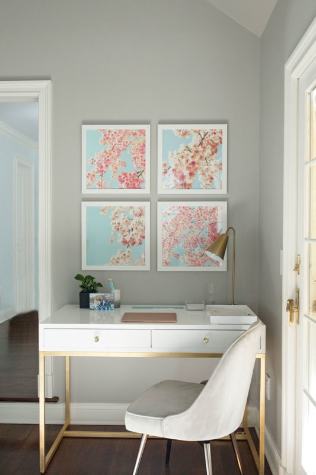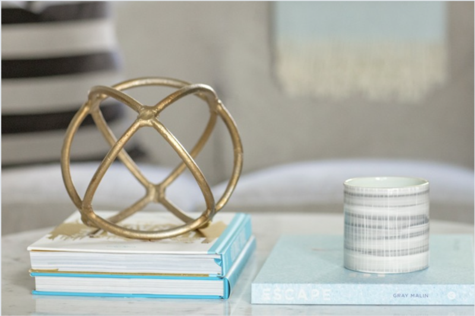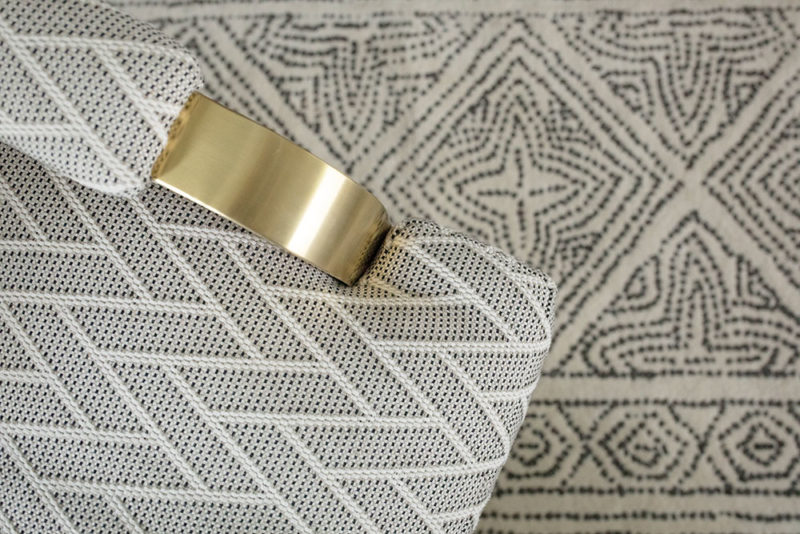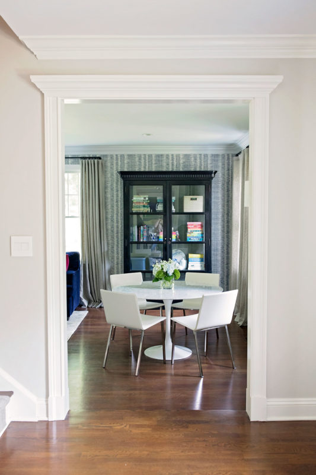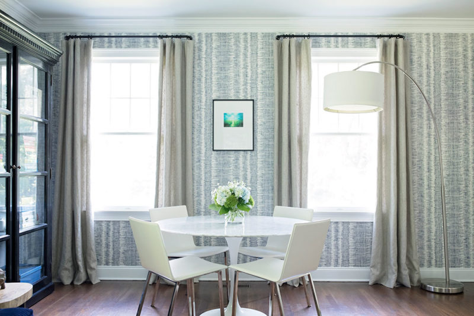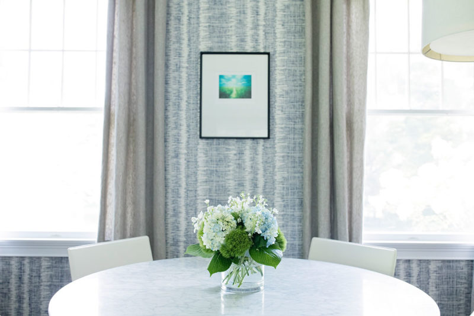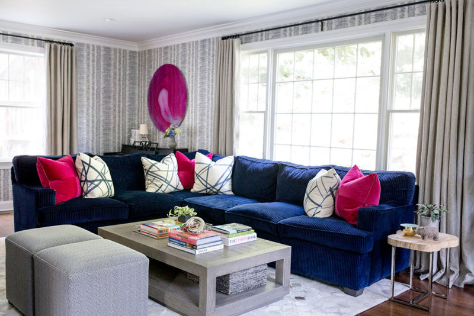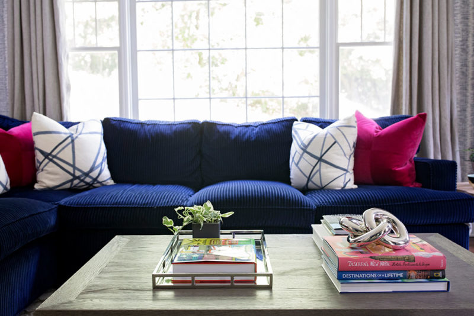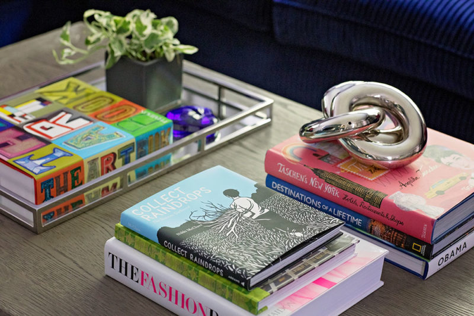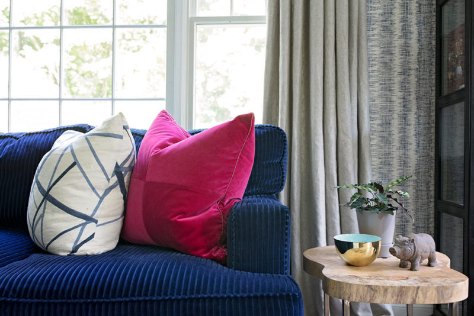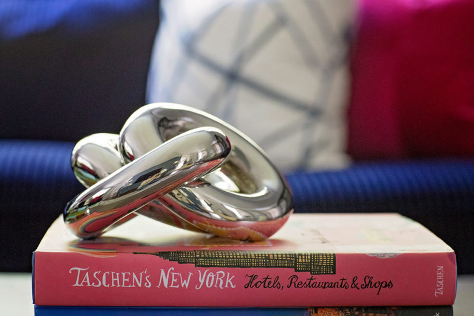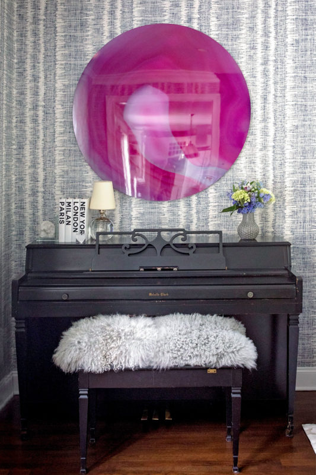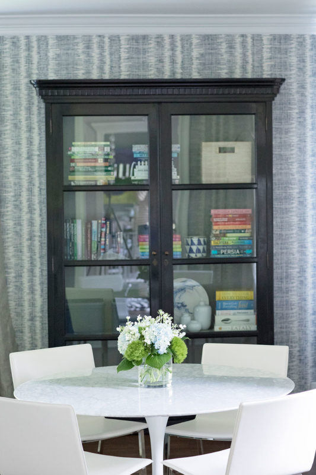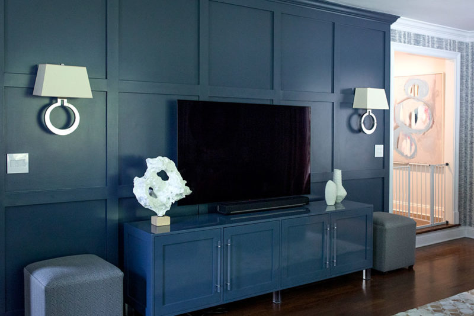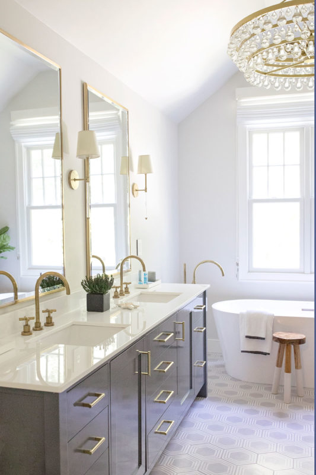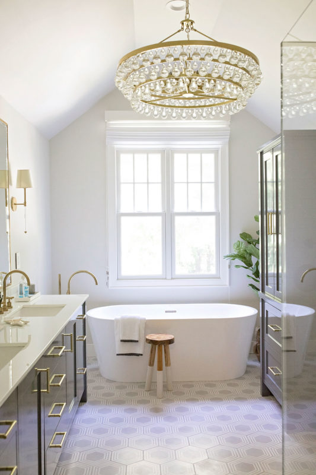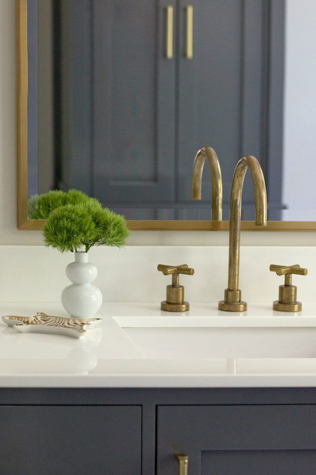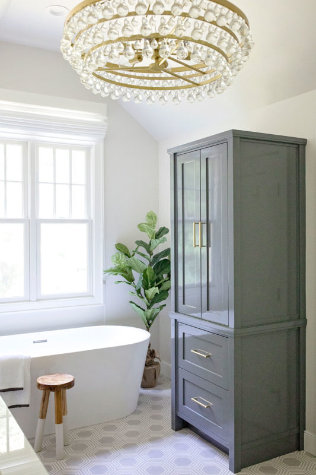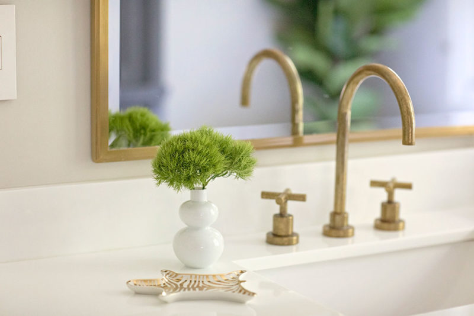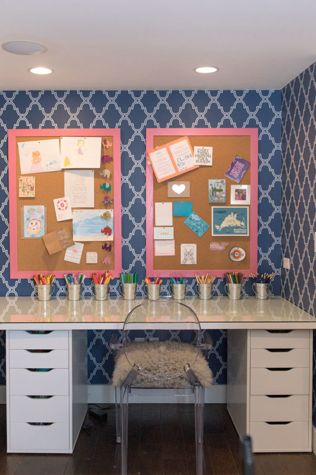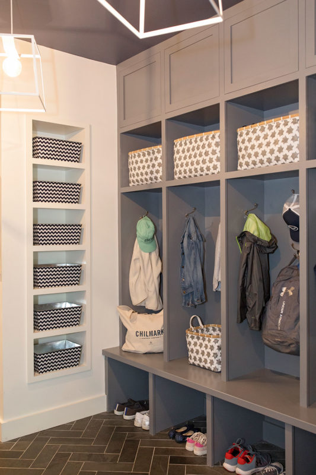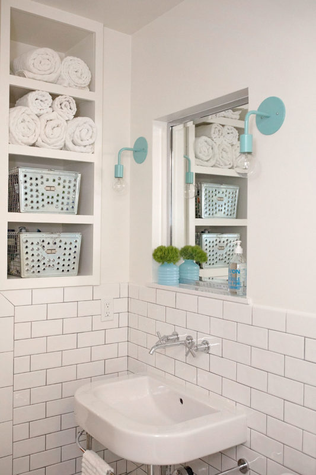This project was a true transformation in the use of space!
On the main floor, the living room sat unused except for kid’s toys. So, we flipped things around, and they now use this large, sun-filled space, as their family room with areas for lounging, studying, working, and playing.
We then took their old family room and put up walls (I know, right?) to create a living room that functions for entertaining and relaxing, but also doubles as an office with storage and has large pocket doors for privacy.
The unfinished lower level was renovated and nearly doubled their living space by creating a mudroom, second family room, craft room, gym, and bathroom. We used every square inch around poles and vents for custom storage built to meet their specific needs.
The home is now a workhorse for the family’s everyday lives, and it looks gorgeous, all by transforming their existing space.

